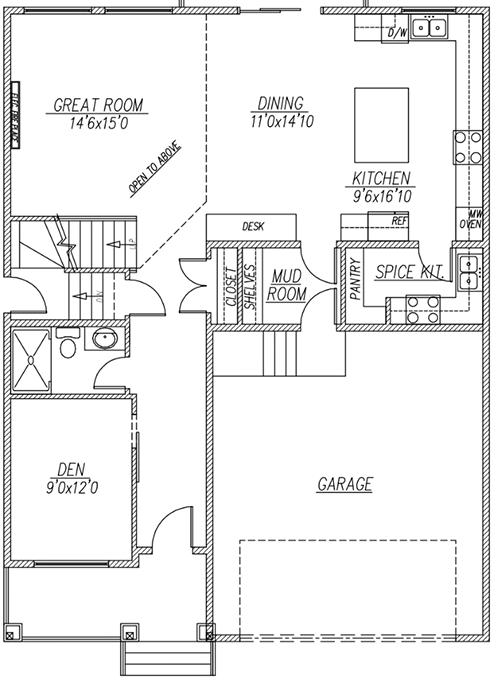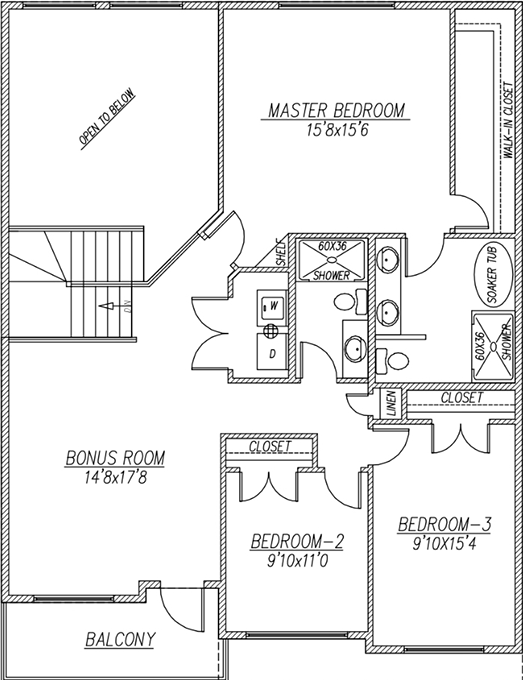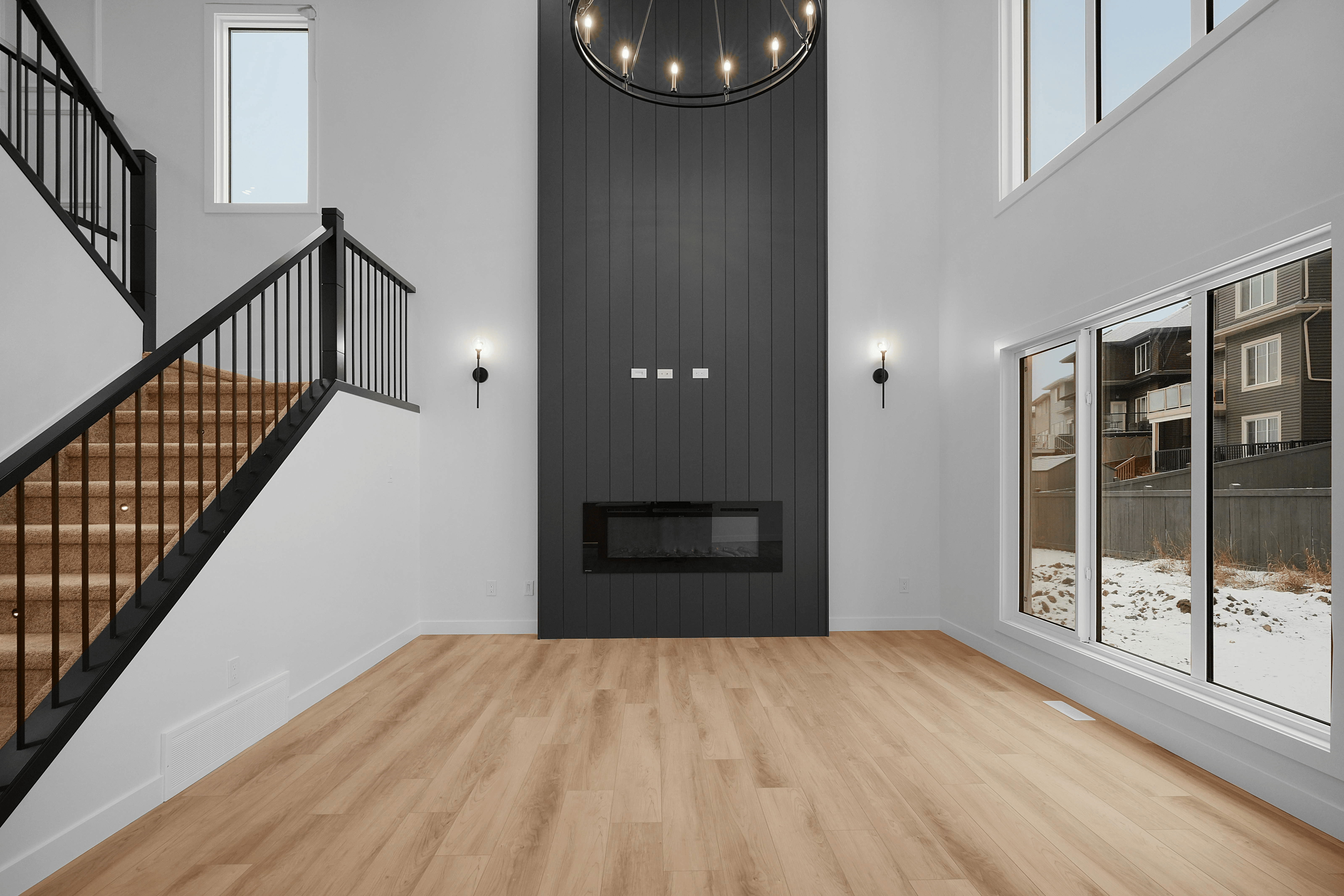Welcome to the Oasis, a beautifully designed home offering approximately 2400 sq ft of living space that perfectly blends style and functionality.
The main floor features a modern kitchen, an impressive open-to-below great room that creates a grand and inviting atmosphere, and a dedicated spice kitchen ideal for culinary enthusiasts.
The second floor is designed with family comfort in mind, featuring three generously sized bedrooms, a convenient laundry room, and two well-appointed bathrooms. Each space is crafted to provide both practicality and luxury, ensuring a comfortable living experience for every member of the family.
Embrace the spacious elegance of the Oasis layout, your perfect home in Edmonton and the surrounding areas.
Model Features9' ceiling heights |
Floorplans
 |
 |

