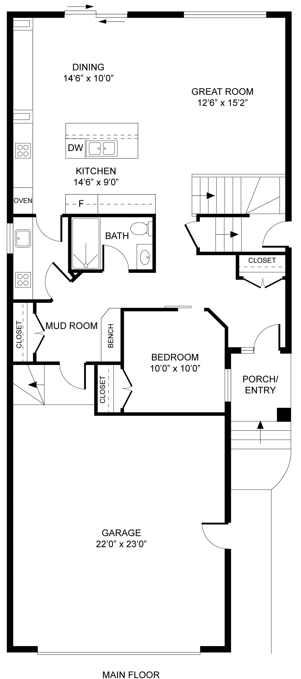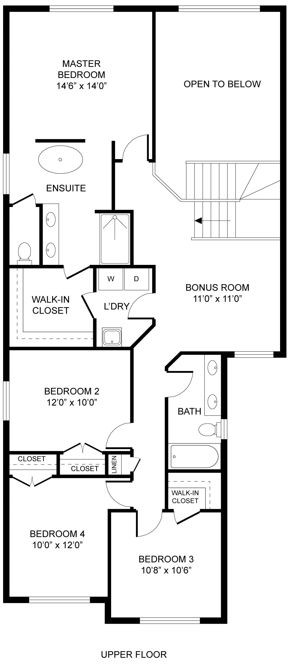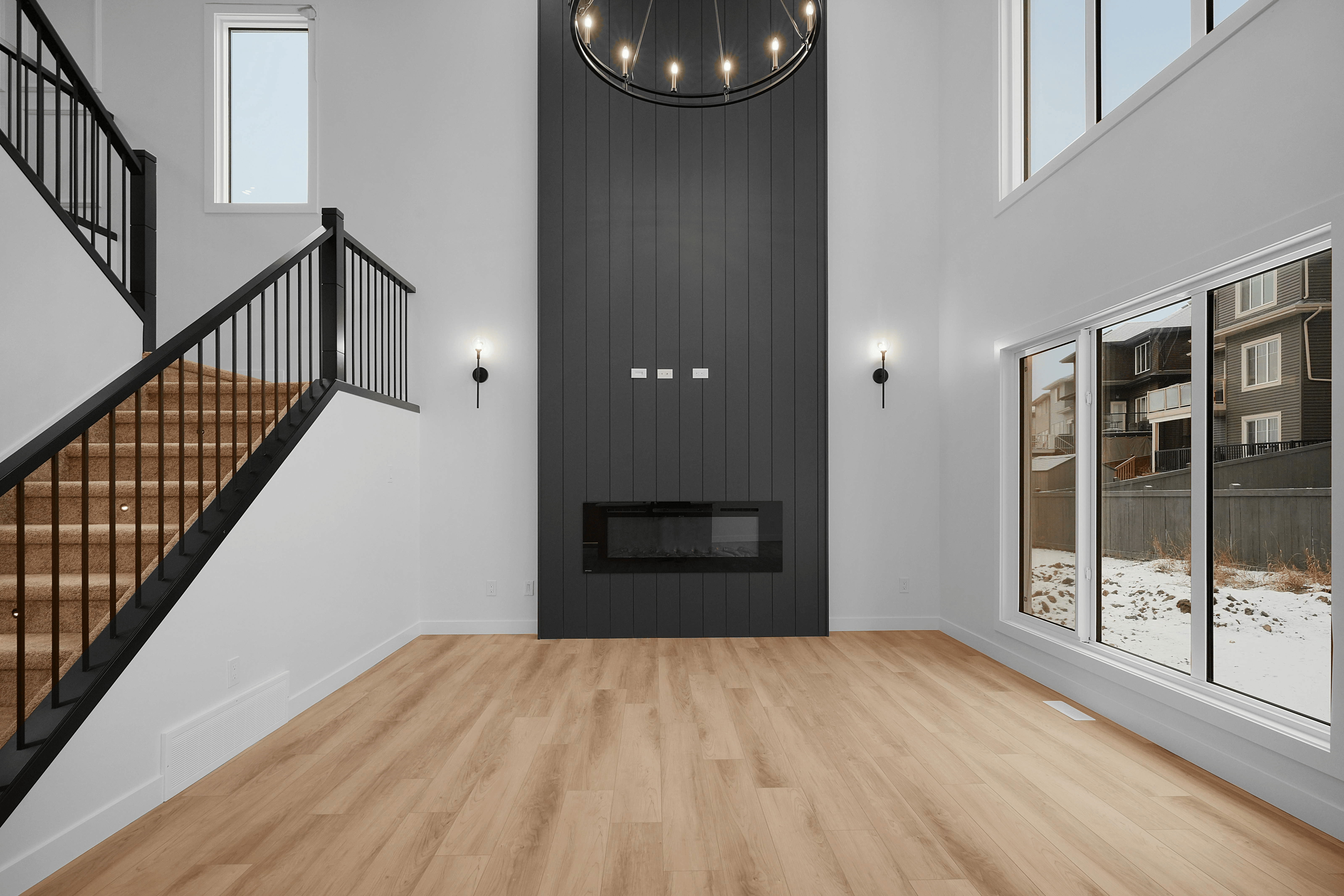Augusta |
Welcome to the Augusta, a stunning 2300 sq ft home designed for modern living and comfort.
This meticulously crafted floorplan features an impressive open-to-below great room, creating a grand and airy ambiance perfect for family gatherings and entertaining guests. The gourmet kitchen boasts a built-in oven and microwave, complemented by a convenient spice kitchen for all your culinary needs.
The main floor offers the versatility of a bedroom and a full washroom, ideal for guests or multigenerational living. Upstairs, you'll find four spacious bedrooms, ensuring ample space for the whole family. The luxurious master suite includes a walkthrough laundry from the ensuite closet, adding a touch of convenience to your daily routine.
Experience the perfect blend of elegance and functionality with the Augusta floorplan, your ideal home in Edmonton and surrounding areas.
Model Features9' main floor ceiling |
Floorplans
 |
 |

